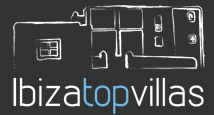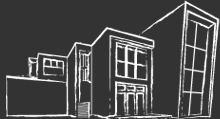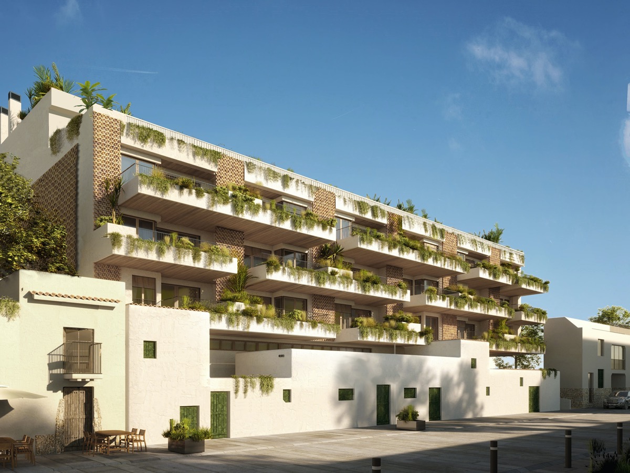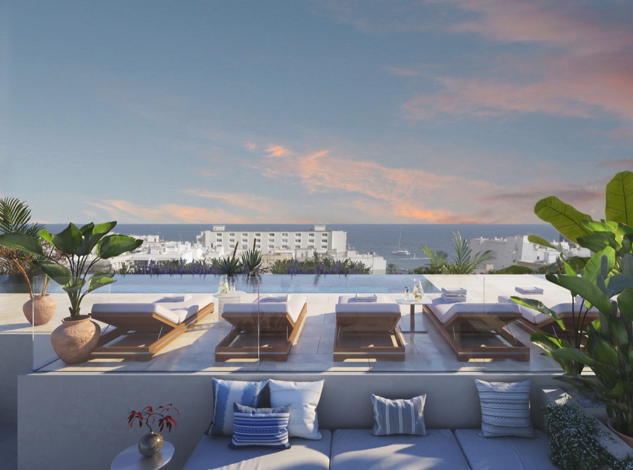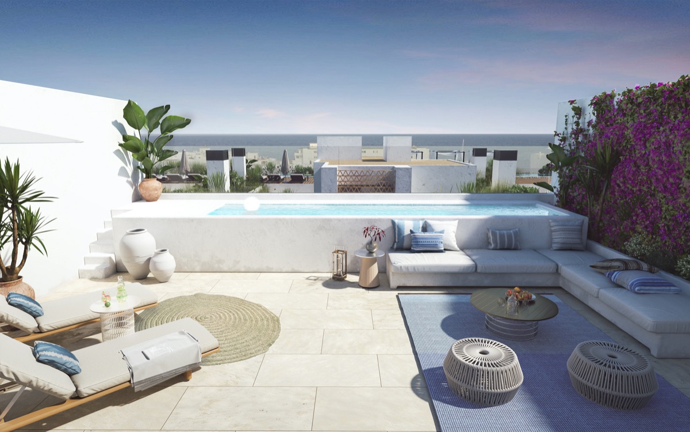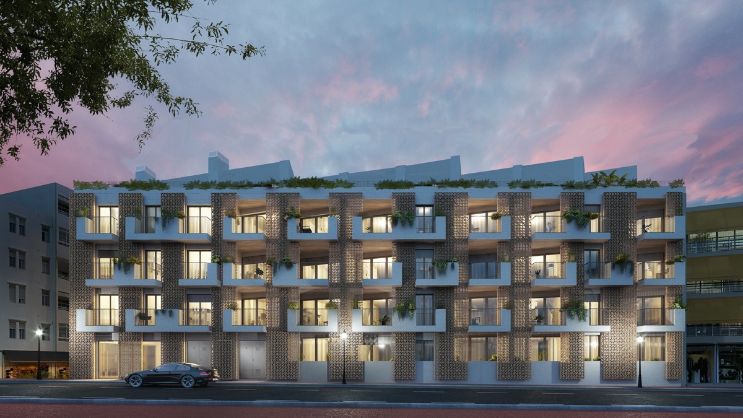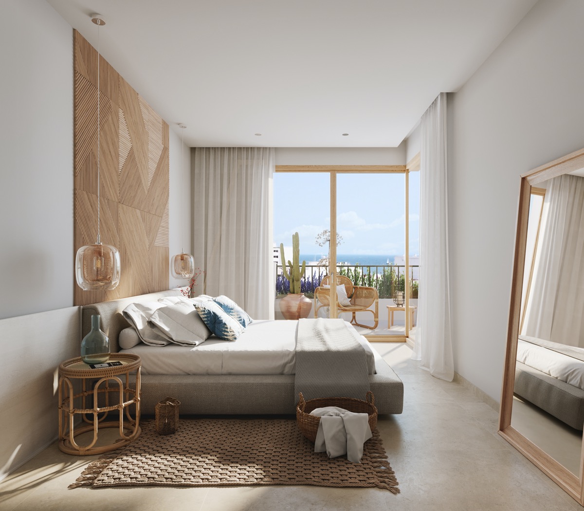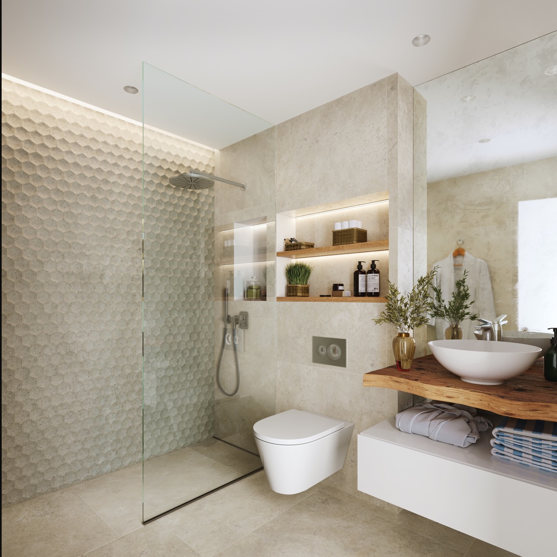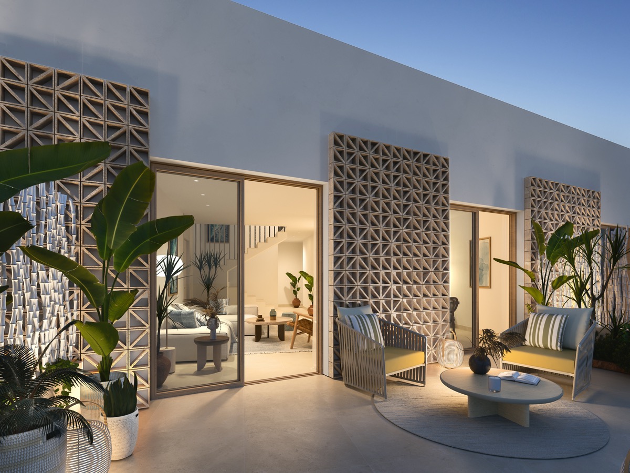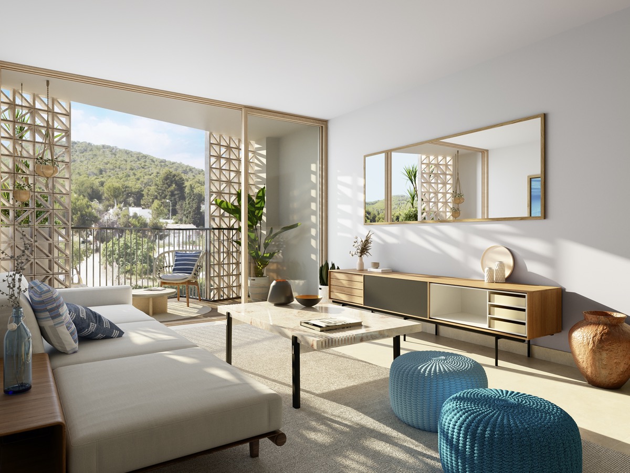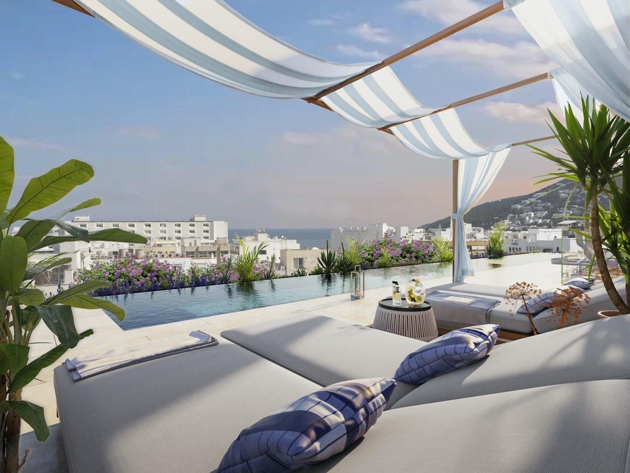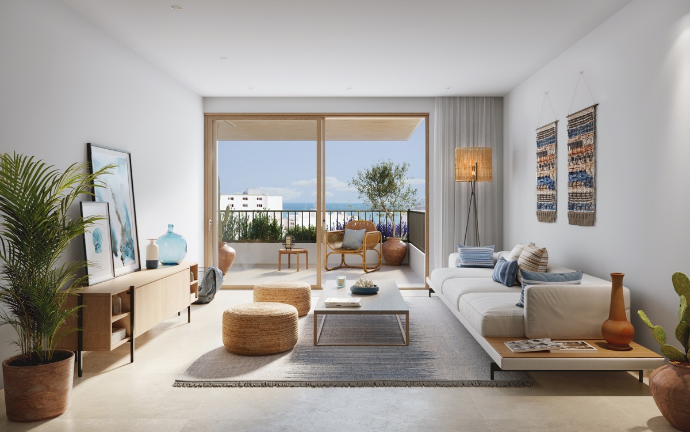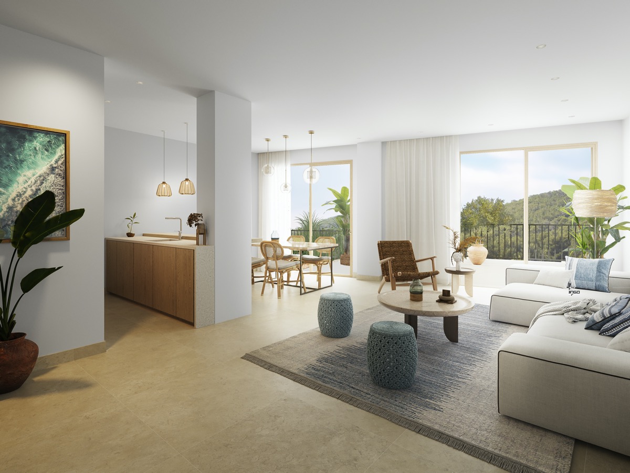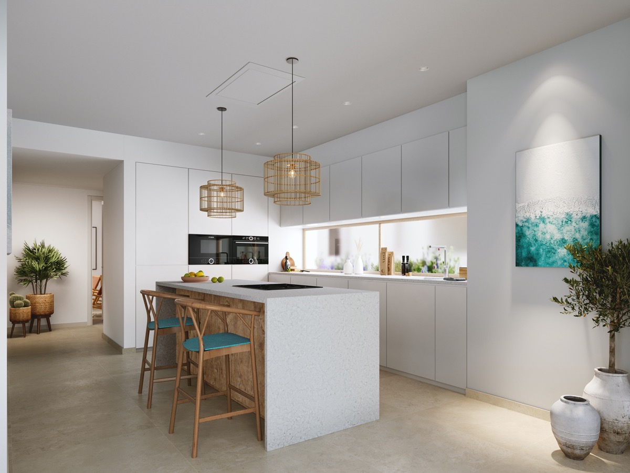Ca n'Espanyol
Rent
Sales
Ca n'Espanyol, a residential project of 57 units ranging from 1 to 3 bedrooms, terraces, gym, children's playroom, storage rooms, parking spaces and swimming pool with chill out area on the rooftop of the building with sea views.
The delivery date will be for June 2023.
1 bedroom from 258,000€.
2 bedrooms from 310,000€.
3 bedrooms from 435,000€.
There are also several stores available for sale at street level.
When we go up to the building's terrace, we will enjoy the spectacular sea views of Santa Eulalia, in an atmosphere that transmits the essence of Ibiza where the vegetation of the island is mixed with the stone of Ibiza and sound of water. A place to relax and enjoy the sunset, surrounded by the aromas of Ibiza.
The penthouses on the Camino de la Iglesia's façade have a private terrace with a pool and chill out area, perfect to enjoy day and night with the best sea views.
Garage and storage included.
Quality Memories
EXTERIOR FACADE
Facade composed of 2 materials:
-Closure wall
Made up of a ½ foot brick factory, with projected thermal insulation, air chamber and internally cladding by means of a galvanized steel structure, thermal insulation and double laminated plasterboard.
The exterior finish will be carried out using exposed lime mortar, in white.
-Ceramic louvre.
Acus Freehand Ceramic Model, in sand color.
Used attached to the enclosure wall or free as a solar filter, depending on the project.
EXTERNAL WOODWORK
Exterior carpentry for the formation of windows, bay windows and balconies, made of natural wood, glazing composed of laminated glass on the interior side, an air chamber with argon and low-emission glass on the exterior side.
Systems of sliding and folding closures + tilt and turn according to project.
Equipped with an exterior blind drawer in the bedroom windows.
INTERIOR CARPENTRY
-RAL9016 or matt white lacquered interior doors with Olivari Lama L M106B handle or similar.
-Closet fronts with hinged doors finished in RAL 9016 lacquer or matt white, depending on the project definition, with soft closing and fingernail-shaped handle.
-Interior of cabinets covered with melamine boards finished FINSA 98Q Espiga Sal or similar.
INTERIOR DIVISIONS
The partition walls between the houses and the common areas will be made up of a half-foot rough brick factory, clad on both sides with 70mm thick galvanized steel profiles, acoustic insulation using rock wool sheets and 15mm double laminated plasterboard. of thickness.
The partitioning of the house will be made with 70mm thick galvanized steel profiles, acoustic insulation by means of rock wool sheets and double 15mm thick laminated plasterboard on each of the faces of the partition.
Elastic bands will be placed at the junction of the partition with the horizontal and vertical walls.
Kitchen division by means of anthracite-colored black iron locks and laminated glass, with cutting into quarters according to the project.
FINISHES WALLS
-Living rooms, bedrooms, kitchens, corridors and distributors: smooth matte plastic paint in NCS 5-0500N color or similar, with limestone-effect porcelain SKIRTING in 5x90 format, Bera & Beren White Natural R9 / C1 / A model by LIVING CERAMICS.
-Secondary bathroom: Bathroom walls.
Wall cladding in ceramic material imitation limestone in 30x90 format, Bera & Beren Wall DOT Light Gray by LIVING CERAMICS, or similar.
Shower walls
Wall cladding in ceramic material imitation limestone with scratched texture in 30x90 format, Bera & Beren Wall SAW Light Gray model by LIVING CERAMICS, or similar.
-Main bathroom:
Bathroom walls
Wall cladding in ceramic material imitation limestone in 30x90 format, Bera & Beren Wall DOT Dark Gray model by LIVING CERAMICS, or similar.
Shower walls
wall cladding in ceramic material imitation limestone with scratched texture in 30x90 format, Bera & Beren Wall SIX Light Gray model by LIVING CERAMICS, or similar.
FLOOR FINISHES
-Living rooms, bedrooms, kitchens, bathrooms, corridors and distributors:
Using porcelain material imitation limestone in 90x90 format, Bera & Beren White Natural R9 / C1 / A model by LIVING CERAMICS.
-Housing terraces and private solarium:
Using porcelain material imitation limestone in 90x90 format, model Bera & Beren White Non-slip R11 / C3 / A + B by LIVING CERAMICS.
FALSE CEILINGS
False ceiling of plasterboard with holes for curtains or indirect light depending on the project.
Finished in smooth matte plastic paint color NCS 5-0500N or similar.
KITCHEN
-Kitchen furniture:
Furniture finished in laminated boards with a wood effect finish, on both sides, kitchen side and bar skirting.
Rest of furniture:
White stratified finish, RAL 9016 or similar.
-Kitchen countertop and island, including sides to floor in White Silestone RIVER.
-Ramon Soler faucet Ref. 388401MCNC finished CHROME or similar.
-Kitchen equipped with integrated appliances brand BOSCH, BALAY or similar that includes: Oven, Induction hob, Extractor hood, Refrigerator integrated in furniture, Washing machine, Dishwasher integrated in furniture, Microwave.
EQUIPMENT
-Bathrooms:
Toilets
En suite bathrooms by Laufen model Kartell, suspended with Sigma recessed tank by Geberit and mechanical double flush button by Jacob Delafon models E4316-00 in brushed chrome, or similar.
Rest of bathroom
Same range in floor-standing format with low tank.
Sink:
Washbasin countertops in solid Iroko wood or similar with irregular edges.
White porcelain countertop washbasin measures diameter 40cm by Bathco model New Lys 4084N or similar.
Single lever basin mixer with high spout, CHROME finish by Jacob Delafon model AVID E97347 or similar.
Model “click-clack” valve in CHROME from MZ or similar.
Siphon in CHROME Minimalist model of MZ or similar.
Shower:
B10bath mass colored resin shower trays Natural White model, or similar, measures according to project.
Faucets
Suite bathroom:
Recessed wall shower set consisting of:
Built-in mixer by Jacob Delafon model EO with CHROME finish or similar.
Shower head 25cm in diameter by Jacob Delafon model EO finished CHROME or similar.
Jacob Delafon hand shower model BRIVE E21756-CP finished in CHROME or similar.
Rest of bathroom:
Shower faucet consisting of a top shower head and a hand shower, equivalent surface models.
Shower screen:
Shower screen composed of 8mm thick fixed glass and hinged door, with hinges and handle finished in chrome or similar, measures according to project.
-The production of sanitary hot water and heating will be carried out by means of an aerothermal heat pump system individualized for each home.
AIR CONDITIONING
Individual air conditioning system by heat pump and aerothermal for heat and cold generation.
PLUMBING AND SANITATION
Distribution of hot and cold water through high-density polyethylene and cross-linked polyethylene pipes, with shut-off valves for each wet room. Separative drainage network below grade using PVC pipes. Above-ground sewerage network with three-layer polypropylene soundproof pipes.
TELEPHONE AND TELECOMMUNICATIONS
Telephone channeling with sockets in kitchen, living room and bedrooms according to current regulations. TV channeling with sockets in kitchen, living room and bedrooms.
ELECTRICITY AND LIGHTING
- High level of electrification. JUNG brand electrical mechanisms model LS990 in white or similar color.
- Recessed led spotlights in false ceiling from Grupo Novolux model NOK or similar, in white.
- Indirect lighting by led strip in niches and cabinets according to project.
- Recessed wall lights 30cm from the floor of KLEWE model MINIMA VERTICAL in white or similar color.
HOME AUTOMATION
Possibility of expanding the electrical installation to control air conditioning, heating, lighting and motorized blinds.
TERRACES
- Flooring.
Using porcelain material imitation limestone in 90x90 format, Bera & Beren White Natural R9 / C3 / A + B model by LIVING CERAMICS.
- Formation of planters by means of a brick factory coated in white lime mortar, equipped with native vegetation and automatic drip irrigation.
- Railing of vertical iron bars in black.
- Ceiling covered in natural wood or similar.
- KLEWE terrace wall lights, KENOS model or similar in white.
- KLEWE spotlights for planters model CUBIC MICRO or similar in Anthracite Gray.
- Recessed wall lights 30cm from the floor of KLEWE model MINIMA VERTICAL in white or similar color.
- Recessed ground spotlight vertical lighting lattice of KLEWE model UP or similar.
SOLARIUM
- Flooring.
Using porcelain material imitation limestone in 90x90 format, Bera & Beren White Natural R9 / C3 / A + B model by LIVING CERAMICS.
- Formation of planters by means of a brick factory coated in white lime mortar, equipped with native vegetation and automatic drip irrigation.
- 8 + 8 laminated glass railing embedded in the ground in a U-shaped profile, to delimit the pool and solarium area.
- AQA Ref 93 pool starter shower, or similar.
- Formation of work benches by means of a brick factory lined with white lime mortar, for the Chill Out area, depending on the project.
- KLEWE terrace wall lights, KENOS model or similar in white.
- KLEWE spotlights for planters model CUBIC MICRO or similar in Anthracite Gray.
- Recessed wall lights 30cm from the floor of KLEWE model MINIMA VERTICAL in white or similar color.
- Recessed ground spotlight vertical lighting lattice of KLEWE model UP or similar.
COMMON ZONES
- Access patio.
Floor
Cenia stone in 120x120 format placed to break joints, depending on the project, even in step formation.
Stone Ibcenca Masonry Walls placed without joint according to project.
Formation of planters with edges in Suar al Natural wood or similar and automatic drip irrigation.
Sheets of water with interior lining in Natural Stone from Ibiza in 60 * 40 format placed to break joints, Leather effect finish.
Enclosure walls in white lime mortar finish according to project.
Ceramic latticework in Acus model Freehand Ceramic facades with Sand finish, depending on the project random placement.
Enclosure of portals composed of wood carpentry glazing composed of laminated glass with air chamber, depending on the project.
Recessed ground light vertical lighting lattice of KLEWE model UP or similar.
KLEWE wall light 30 cm from the floor, ORTHO SQUARE MINI model in white or similar color.
- Portals
Floor:
Cenia Flamed stone in ´80x80 format placed to break joints, according to project, even in step formation.
Walls:
Gypsum plaster with a matt white paint finish combined with natural wood panels, or similar, depending on the project.
Stairs railing:
Formed by vertical iron bars in white with wooden handrails, or similar, depending on the project.
Equipped with;
Bover wicker lamps Anphora 1 model or similar, depending on the project.
NOVOLUX LIGHTING recessed spotlights model LEDA LED or similar in white according to project.
Led strips according to project.
Vegetation in clay pots.
Rustic benches.
- Housing distributor
Floor:
Cenia Flamed stone in ´80x80 format placed to break joints, according to project, even in step formation.
Walls:
Plaster plaster with a matte white paint finish combined with natural wood paneling on the facing where the access doors to the houses are located, these being of the same material, depending on the project.
Stairs railing:
Formed by vertical iron bars in white with wooden handrails, or similar, depending on the project.
Equipped with:
Bover wicker lamps Anphora 1 model or similar, depending on the project.
NOVOLUX LIGHTING recessed spotlights model LEDA LED or similar in white, depending on the project.
Led strips according to project
-Cover
Floor:
Cenia stone in 120x120 format placed to break joints, depending on the project, even in step formation.
Interior lining of pools in Natural Stone from Ibiza in 60 * 40 format placed to break joints, Leather effect finish.
AQA Ref 93 pool starter shower, or similar.
8 + 8 laminated glass railing embedded in the ground in a U-shaped profile, to delimit the pool and solarium area.
Formation of work benches through a brick factory lined with white lime mortar, for the Chill Out area, depending on the project.
KLEWE wall lights, KENOS model or similar in white.
KLEWE spotlights for planters model CUBIC MICRO or similar in Anthracite Gray.
Recessed wall lights 30cm from the floor of KLEWE model MINIMA VERTICAL in white or similar color.
- Playroom and Gym
Floor:
Using porcelain material imitation limestone in 90x90 format, Bera & Beren White Natural R9 / C3 / A + B model by LIVING CERAMICS.
Walls:
Coated in smooth matte plastic paint, NCS 5-0500N color or similar, with limestone-effect porcelain SKIRTING in 5x90 format, Bera & Beren White Natural R9 / C1 / A model by LIVING CERAMICS.
OTHER ENDOWMENTS
-3 levels underground parking.
-Playroom.
-Gym.
-Elevators.
-Access security control.
-Fencing according to project using ceramic lattice blocks.
-Access door to the urbanization made with a metal frame and ceramic latticework.
-Central access patio to portals with living areas, fountains and vegetation.
-Community use roof with chillo out area, 3 swimming pools and vegetation.
These finishes are subject to modifications that do not alter their quality.
Distances
Airport 10 min.
Sant Carles 15 min.
Ibiza Town 15 min.
Beaches
Santa Eulalia 1 min.
Cala Llenya 10 min.
Rates
General information
- 1-3
- Santa Eulalia
- 93'7 - 165'1
- 258.000 - 1.264.700 + 10% VAT
It is compulsory to fill in the fields marked with an asterisk (*)
